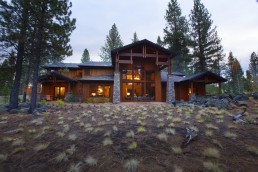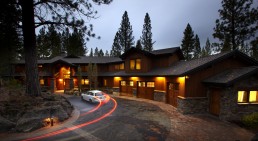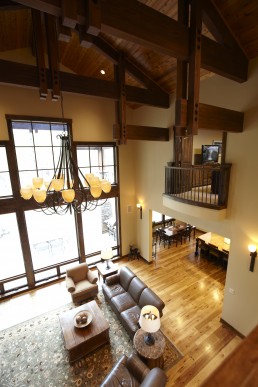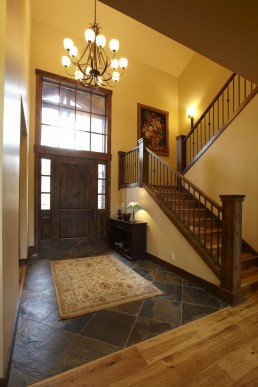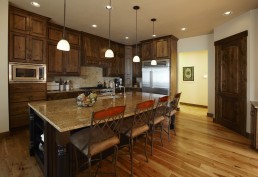Larson Custom Home
This is a larger home for a couple that wanted to create a welcoming atmosphere for all the family to come visit.
It incorporates some very large site built timber trusses for the tall vaulted living room roof structure.
A small balcony off the family room upstairs looking out into the great room gives the grandkids an easy way to talk to Grandma below.
Two separate staircases for accessing this homes large second story. One formal wood staircase in the entry and the other set at the other end of the home.
It has a temperature and humidity controlled wine room and a butler's pantry.

